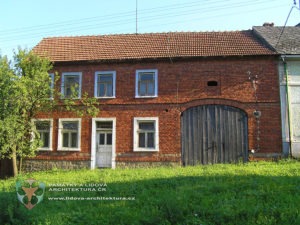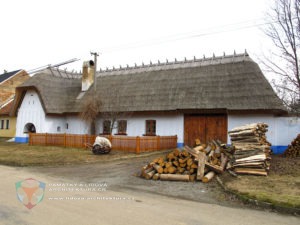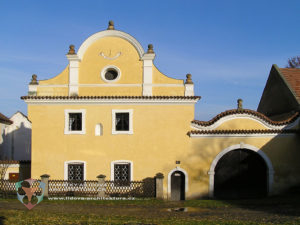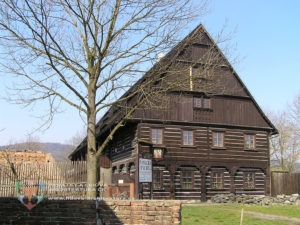Vernacular architecture and houses in the Czech Republic
Buildings of vernacular architecture provide testimony to the extraordinary work of countless numbers of master builders and craftsmen. This is especially true if the buildings are still standing. Unfortunately, most masters and their buildings remain forgotten forever alongside the stylistic architecture and building works.
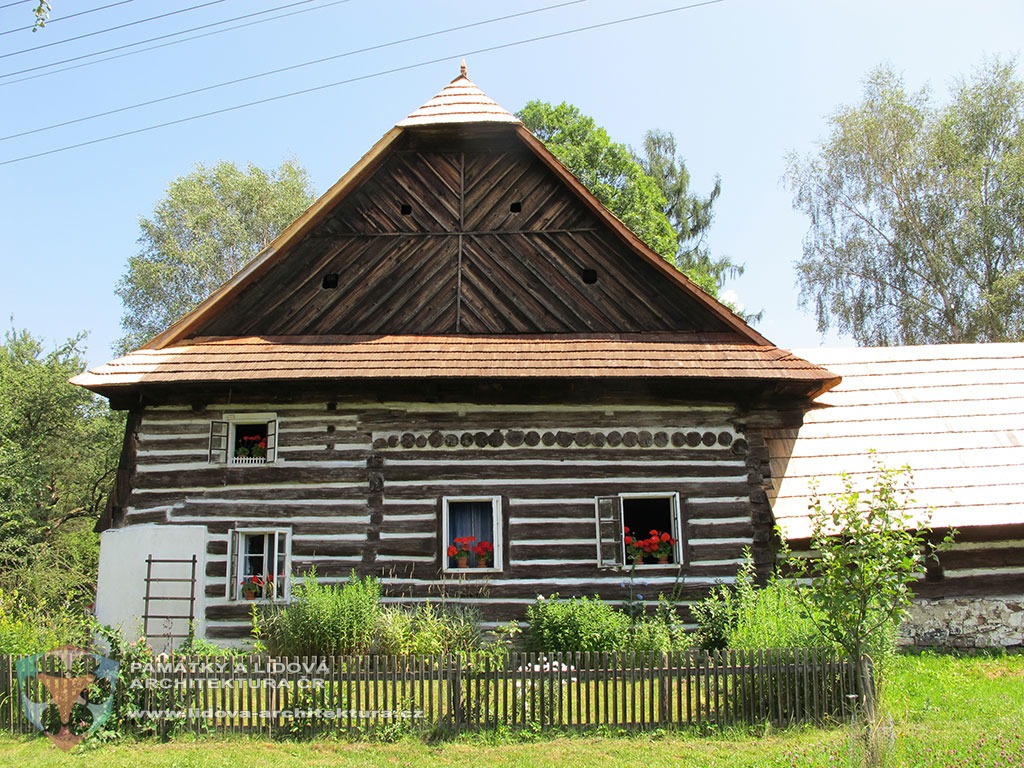
Famed and unknown masters
Their vital characteristics were the transfer of practical experience from father to son to the family craft. During work in parties in local or distant regions, more experience was also acquired. This knowledge is why the skillful carpenters, masons, and bricklayers must be remembered and the other bearers of local craft traditions, such as joiners, woodcarvers, stove makers, sculptors, and more.
Parties of craftsmen work beneath the leadership of masters. Some of these masters have already entered history. It was primarily due to archival materials such as chronicles, farmland books, drawings, and plans. It is also essential to visit the buildings themselves since initials or names may have been indicated directly on the building components, although this was not common. Building archaeological analyses, inspections, and simply sightseeing are also significant sources of information.
Building techniques and forms
There are several primary building techniques in the present-day Czech Republic. These are specific to its geographical location in the middle of Europe. Not only do these techniques represent cultural influences at the intersections of trade routes, but they also stem from the accessible raw materials for buildings fulfilling various functions. It was appropriate that wood, earth, and stone were utilized following regional and local building traditions. This utilization led to the regional forms of vernacular architecture from the 16th century, particularly in the following centuries. These handicrafts and professions‘ development correspond to these materials and the given location and age’s social and economic living conditions.
Vernacular architecture development
The evolution of houses and other buildings tended towards heavy, hard, and fireproof materials at the expense of light, soft, and combustible materials. This signified a turning away from easily processable materials, warm to the touch, and good thermal insulation properties towards harder-to-process, cold, and poor insulating properties requiring advanced heating methods.
Wood and craftsmen
Wood is one of the oldest and most widely used building materials in history not only vernacular architecture. It was used extensively throughout Europe, including today’s Czech Republic. Felled trees, their branches removed, were worked on a carpentry bench using carpenter’s tools. Such tools mainly included various axes designed to cut, hew, or shape wood, such as hatchets, broad axes, etc. Crosscut, bow, and reciprocal saws began to be used later, as were other tools. Carpenters, joiners, and artistic woodcarvers were the most common craftsmen from the construction and handicraft professions.
Coniferous trees – fir, spruce, pine, larch
Most timber buildings were built from coniferous trees, mainly fir and spruce. Firwood prevailed until about the 18th century until spruce wood became widely available in the forests and was used thereafter. Spruce wood is straight and durable in dry surroundings, and it is also light and soft. This allows for easier handling and preparation, including carpenter’s joints. These were the properties that predetermined spruce’s use to construct walls and ceilings that made up living and farming spaces.
Firwood was easy to chop, so it was used to produce shingles which in turn were used for structures in the forested mountains and foothills. In the lowlands, covered thatch roofs were predominant, while shingles were typically used for more important buildings. Harder and heavier pine or larch was suitable for the production of window frames.
Deciduous trees – oak
The deciduous tree most commonly used was hard and heavy oak. Its durability made it the primary material for lower beams, columns, and doors. Its use has also been documented on the walls of houses or farm buildings. In the Labe River basin’s central lowland areas, oak was used as massive planks from the 16th century. Oak planks were also used for floorings and ceilings.
Martin Cernansky © Vernacular architecture and houses in the Czech Republic
The article was published in:
DABAEIH, M., PRIETO, V. , ed., 2016. Vernacular Architecture Reflections. Challenges and Future. Lunds Universitet. SKU: 978-91-7267-387-8.
Literature:
ŠKABRADA, J., VODĚRA, S., 1975. Vesnické stavby a jejich úprava. Praha: Státní zemědělské nakladatelství.
MENCL, V. ,1980. Lidová architektura v Československu. Praha: Academia.
FROLEC, V., VAŘEKA, J., 1983. Encyklopedie: Lidová architektura. Praha: Státní nakladatelství technické literatury.
ŠKABRADA, J. , 1999. Lidové stavby: Architektura českého venkova. Praha: Argo.
Log cabin. In: Wikipedie: otevřená encyklopedie [online]. Wikimedia Foundation 2001–, [cit. 2020-03-20]. Dostupné z: https://en.wikipedia.org/wiki/Log_cabin

