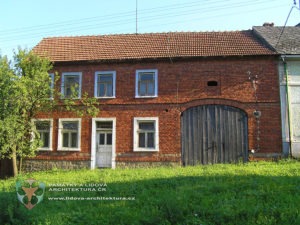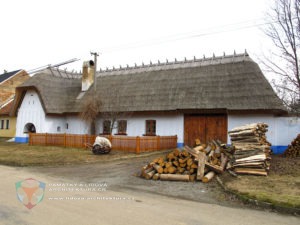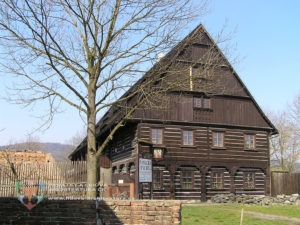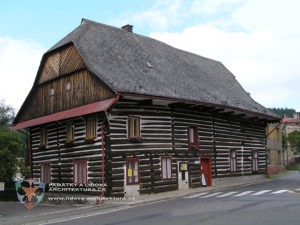Stone buildings architecture in the Czech Republic
Even though stone is one of the oldest building materials, its expansion came about in the countryside of the present-day Czech Republic later, excluding Romanesque churches. In addition to these structures, its use was related to the first deforested lowland areas, including the middle and lower Poohří and the Slánsko regions, i. e. the areas northwest of Prague in central Bohemia.
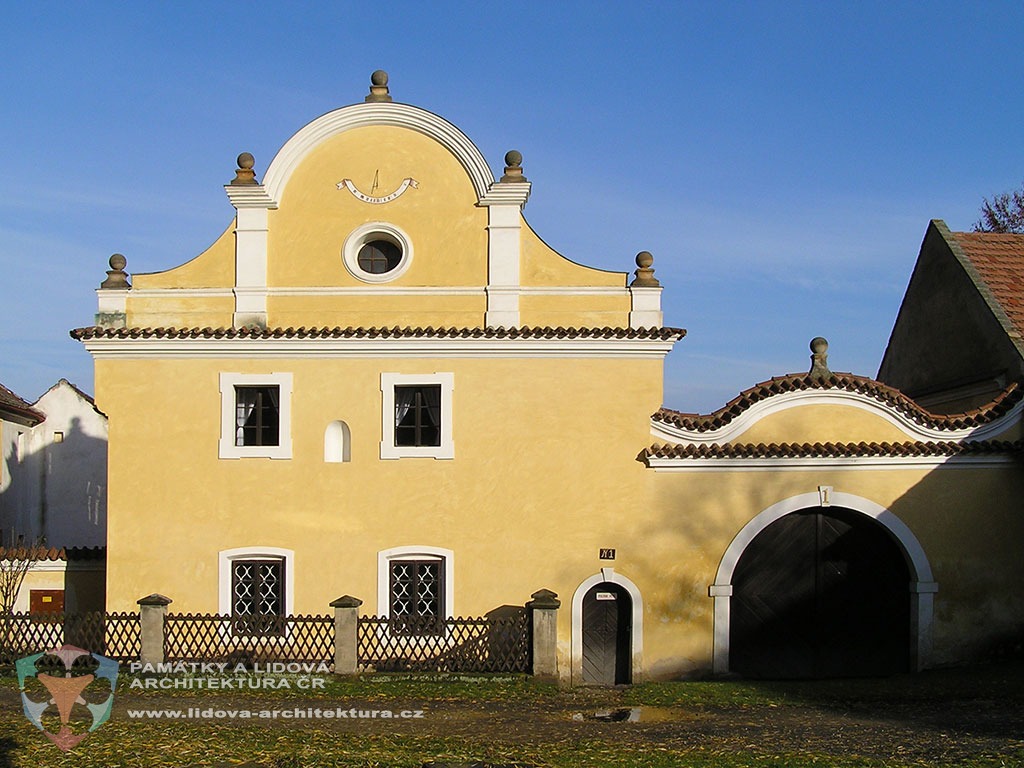
Historical stone buildings
Stone, stone-cutters, and stone-dressers
Some preserved country houses and granaries date back to the late Middle Ages in southern Bohemia as well. However, most stone buildings are of later origin, usually about the 17th and 18th century or even the 1st half of the 19th century in some distant places. The use of stone spread thanks to its quality and fireproof qualities. Since anti-fire regulations banned building from wood, subjects were given the right to use rocks, earth, and coal from their own land by a Court Decree of 1789.
As a material, the stone is characterized by very different physical-mechanical properties and the possibilities of extraction and processing according to its specific type. The general advantage over previously-used wood was the added durability and resistance to dampness. It was also a fireproof and easily available material in some regions. Stone was an appropriate substitute for timber, especially in the early deforested areas.
On the other hand, it is a cold material with a low touch temperature and insulation capacity. For these reasons, its use for building the main living area of a house came very late compared to the farm-related rooms of a home and other buildings in the homestead in general. The main living room was usually built of stone after the methods of heating changed.
Stone was acquired by gathering from fields or by extraction from local quarries. Stonecutters processed it for craft or sculptors to create works of art. Some tools were used for the final work and the production of particular elements. The most common tools included various hammers, wedges, steel chisels, and many others. Masons also worked with stone to build walls and vaults.
Sandstone, limestone, and marlstone were easily shaped and were, therefore, the most commonly used rocks depending on the building’s location. In addition to gathered and quarried stones, chiseled stones were also used early. Bigger or smaller ashlars of regular size were the most common. Granite and basalt were difficult to shape, but extracted stones were also used, especially if wood or a more suitable stone was not readily available. Their use was minimal within the construction of the buildings themselves and the number of deposits.
Masonry buildings of stone
The walls of stone buildings are built along with their entire height from quarried or chiseled stone. Stones were initially placed dry to alternate the vertical joints; this method remained in existence only for some fence walls. Later, stones were joined by earth mortar and lime mortar thereafter. Stone walls were thick, reaching up to one meter or even more, while the masonry on the first floor and gable wall was thinner. Corners of stone masonry were often made stronger using large and regularly shape blocks. Quarried stone had been already used previously for the foundation walls of wooden or earthen buildings.
Vaults were also built of stone, especially in cellars, black kitchens, storerooms, and corridors. Barrel vaults were the simplest and the earliest form. In the beginning, these vaults had a semicircular profile that was lowered over time. Late barrel vaults had lunettes, and they were also used in the living area or, in some areas, in multi-aisle cow barns.
Some house’s ground plan rooms were also rebuilt from stone relatively early, mainly the black kitchen with its open fireplace and funnel-shaped chimney. Black kitchens were built in the Czech Republic from the 2nd half of the 16th century, with some outlying and mountain areas coming over a century later. Black kitchens were made first of all in the socially privileged class buildings, such as clergy houses, watermills, and inns.
The rear parts of houses were also rebuilt relatively early while timber buildings still prevailed. In northwest Bohemia, combinations also existed of a masonry ground floor and a wooden first floor in two-story houses. The cow barn was among the first to be rebuilt, due to animal husbandry and the increased dampness threat, even in the 17th century in some areas.
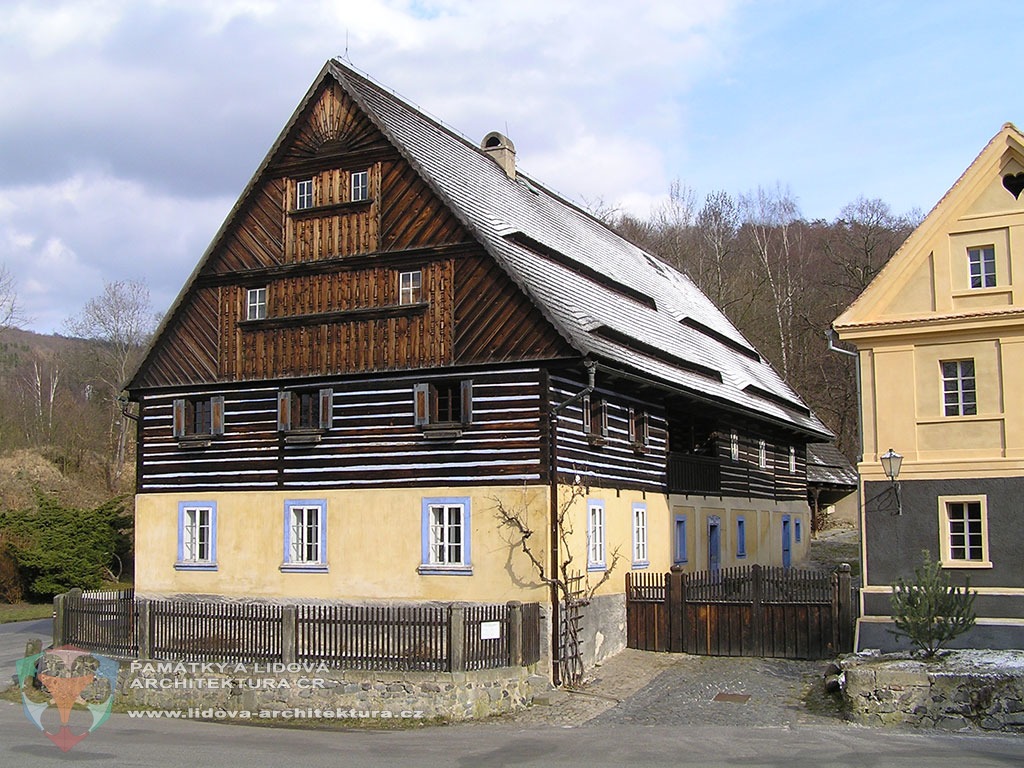
The oldest stone houses in the Czech Republic are still preserved in the Slánsko region, northwest of Prague. In some cases, however, the stone was used to enclose a log cabin with a wall. In addition to houses, more types of buildings are also medieval in origin in other regions. Granaries hold an essential position among these since their function predetermined them for the early use of fireproof material. Some wayside crosses are from the medieval age as well, particularly in South Bohemia and South Moravia.
Buildings entirely from stone were ordinarily widespread towards the end of the Baroque period, which for the Czech Republic, finished at the end of the 18th century. Semi-circularly arched gateways date back to this or a later period. Gateways bear gables and stucco decorations inspired by the Baroque and Classicist styles of architecture. Imposing gateways are still preserved in the Mělník region north of Prague, and these gateways and farm buildings are among the first farmstead masonry structures in general. In addition to stone, gateways were also built from bricks or a combination of brick and stone.
An integral part of a masonry building is also exactingly shaped architectural elements. These include window heads, sills or jams, and door portals in particular. The oldest portals date back to the late Middle Ages, bearing Gothic or already Gothic-Renaissance morphology. They were semi-circular pointed or saddle-shaped portals, frequently with chamfered edges. Some of the portals directly date back to the 16th century when medieval stone-cutting production still predominated in the Czech Republic.
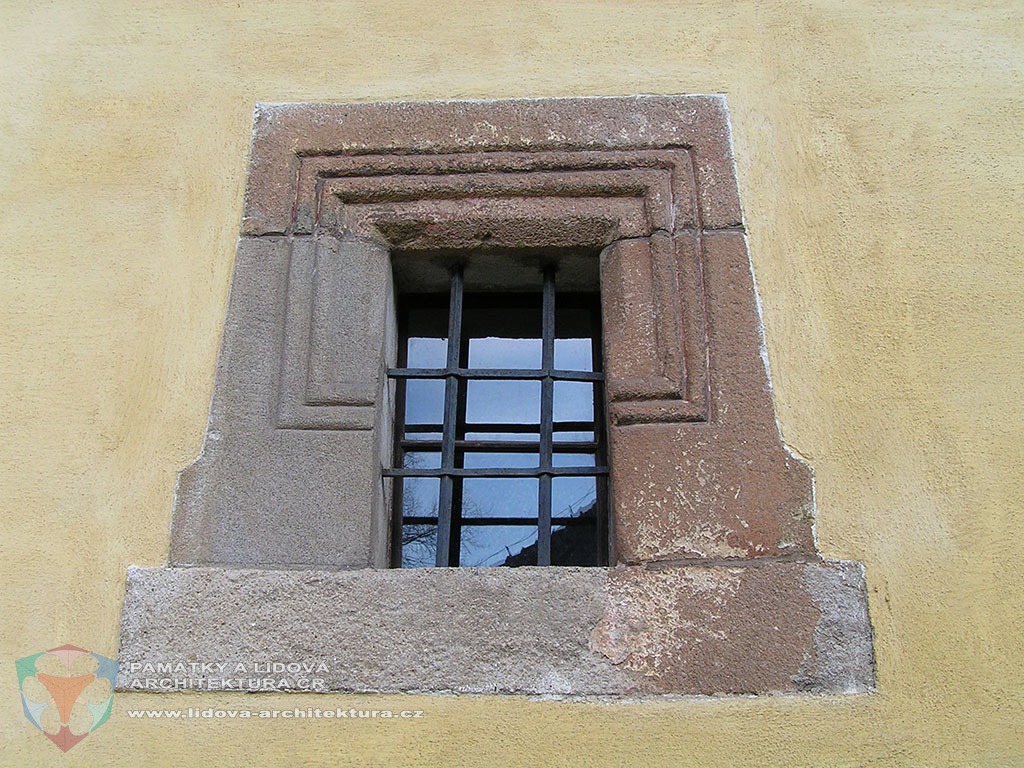
Stone portals were also chiseled during the Baroque and Classicist periods. Their shape is usually characterized by a low arch or flat lintel placed on profiled jamb posts. Most of the sandstone portals, made for rural or small townhouses in northern Bohemia, can be dated back from the last third of the 18th century to the 1st half of the 19th century. Stone-cutting-shaped elements were often moved and used secondarily for other buildings. Stone statues and crucifixes, including their pedestals, fence posts, landmarks, and milestones, are also worth mentioning.
Load-bearing columns were also made of stone, such as inside the multi-aisle cow barns with vaults. The same applies to vaulted halls in the houses in the Broumov region in northeast Bohemia near the border. Columns of arcades were also made of one or more large pieces of stone or as stone masonry. In this context, we can mention the arcades of open masonry sheds in the Polička region on the Bohemia-Moravia boundary or the doorstep arcades of the houses in the Haná region in central Moravia.
In addition to stone buildings of varying functions, there are rooms in the Czech Republic carved directly into the rock. Cave habitation was utilized as necessary dwellings for farming laborers in northern Bohemia. These human-made caves were created in the late 18th century and especially in the 19th century. There are also wine cellars dug into loess slopes in southern Moravia, which are still in use.
Roofs and roof covering
Roof frames over stone buildings could be designed for the light combustible roof covering or heavy fireproof roof covering. Older construction methods consisted of creating gables from lightweight planks, whereas later gables were built of heavy stone. The gables were also made from stone in the cases of already existing buildings. These rebuilds were usually related to a change in roof covering or even the complete timber roof truss.
In addition to load-bearing constructions and architectural elements, the stone was also used for roof coverings. These were slates, frequently used in the countryside from the late 19th century. Slates were used for covering the town, aristocratic, and ecclesiastical buildings much earlier, however. Slate tiles can primarily be found on rural buildings around slate quarries. Such areas include northeastern Bohemia and Moravia, namely Železný Brod, Bruntál, and the Šumperk region at the foothills of the frontier mountain range. The use of slate elsewhere was spread sporadically, for example, around Rabštejn nad Střelou in western Bohemia or around some south Moravia areas.
Painting, plasters, and decoration
Stone buildings were ordinarily plastered except in areas where plaster did not adhere to the local type of stone. This was generally marlstone in the Džbán region which is the mesoregion including the towns of Louny, Slaný, Kladno, Rakovník, and Žatec, i.e. some places of the Ohře River drainage basin. Plastered buildings prevailed, while frequent use of white and colored paints was made by adding red or green clay. The coloring matched with the plastic decoration, combining the structural components with ornamental motifs.
In addition to the paint on the plaster, the paint could also be used directly on the stone wall. Polychrome statues and stone-shaped elements of buildings were common, especially in the case of portals and jambs. An important region was northern Bohemia, where easily workable sandstone was abundantly available.
Some stone buildings could be coated with coarse textured plaster in the manner of Renaissance sgraffito, albeit sometimes of late origin. This decoration was occasionally documented in south Bohemia and south Moravia, where wooden architecture disappeared earlier, and masonry architecture appeared relatively early.
Martin Cernansky © Stone buildings architecture in the Czech Republic
The article was published in:
DABAEIH, M., PRIETO, V. , ed., 2016. Vernacular Architecture Reflections. Challenges and Future. Lunds Universitet. SKU: 978-91-7267-387-8.
Literature:
ŠKABRADA, J., VODĚRA, S., 1975. Vesnické stavby a jejich úprava. Praha: Státní zemědělské nakladatelství.
MENCL, V. ,1980. Lidová architektura v Československu. Praha: Academia.
FROLEC, V., VAŘEKA, J., 1983. Encyklopedie: Lidová architektura. Praha: Státní nakladatelství technické literatury.
ŠKABRADA, J. , 1999. Lidové stavby: Architektura českého venkova. Praha: Argo.

