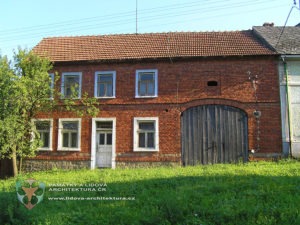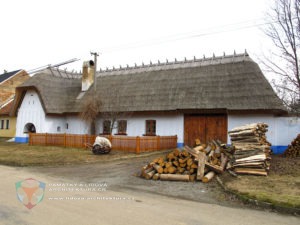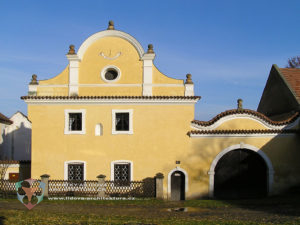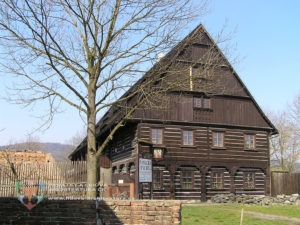Timber structures – wattle and daub, tongue and groove, half-timbering
Wattle and daub structures
Some of the oldest wooden constructions documented in today’s Czech Republic territory contain wattle and daub. This is a simple structure created by stakes or posts hammered into the soil. Between the stakes, thin branches were alternatively woven to form a wall. This construction did not require hard carpenter’s labor, apart from tapering the posts.
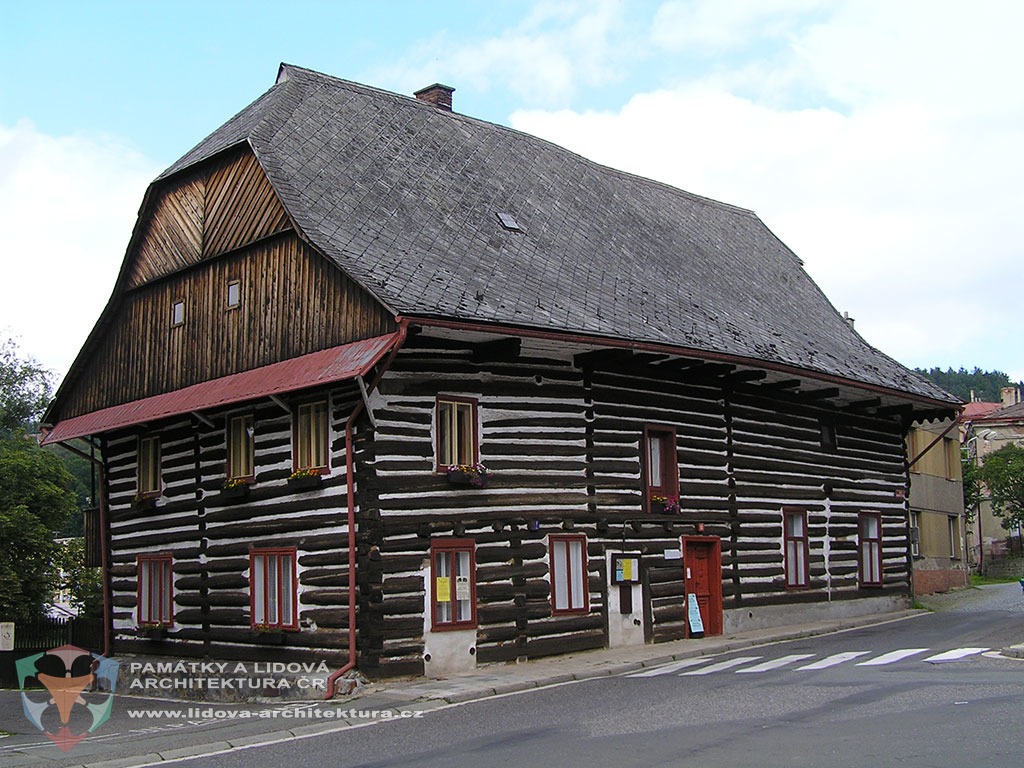
Such wattle structures remained the longest on barns and fences. It was also used for houses, of course, where a thick earth layer was applied to improve the thermal isolation and fire-proof properties. These wood-earthen structures were, therefore, more frequent in the past. In the later period, wattle and daub were still applied for half-timbering panels and in chimneys or the gables of houses in some regions.
Tongue and groove structures
Tongue and groove constructions were also documented in the ancient building development period in today’s Czech Republic. The structures were made up of posts fitted with grooves for inserting rough planks or beams, the ends of which were narrowed by hewing. Vertical insertion was common, but there was also a variant with paneling consisting of elements inserted horizontally. Like wattle and daub, tongue and groove structures remained the longest on barns, although it retreated relatively quickly to log constructions in other buildings.
Timber framing
Beams formed frame construction, joined together to create a planar or spatial frame. The created framework was then left without paneling or was covered with boarding on the outside. The boarding’s function was to separate and protect the interior, albeit without high thermal and technical requirements. For this reason, simple frame construction was not used for houses but rather for farming or other non-living types of buildings only. Such examples were barns, sheds, woodsheds, and other small annexes, as well as bell towers, roofed bridges, and wooden windmills.
Timber structures
In the present-day Czech Republic area, the fundamental construction design of timber houses and farm buildings is the more difficult construction of log structures, later replaced by beams. This timber structure was used in parallel with the previously mentioned techniques.
Logs
The older timbering method consisted of using tree trunks or logs in their original profile, characterized by only the necessary rough-hewing and the ends extending beyond the wall’s entire height. The logs were notched at their point of intersection and fit alternatively into each other. This antiquated carpentry joint method was mainly documented in archaeological field research of extinct Slavic fortified settlements, and it was probably still in use in the 15th or even the 16th century.
Corner joints
Cabins made of non-hewn or hewn logs that did not extend beyond the corners appear later but still reach back significantly. The change consisted of difficultly executed carpenter ends into dovetail joints. This change occurred unevenly over time and within the present-day Czech Republic. In some regions, the change did not occur along with the entire height, the overhangs being retained in the upper or lower logs, or both. This was more common in the Pošumaví region in southwest Bohemia, even in later houses. Overhangs were retained the longest in the upper part of the walls because they bore the roof structure.
Horizontal joints
An integral part of walls built of logs or beams was the filling of the horizontal joints. Long poles corresponding to the profile were used for larger joints, while three-sided laths were used later. The joints were caulked with moss and screed in both cases.
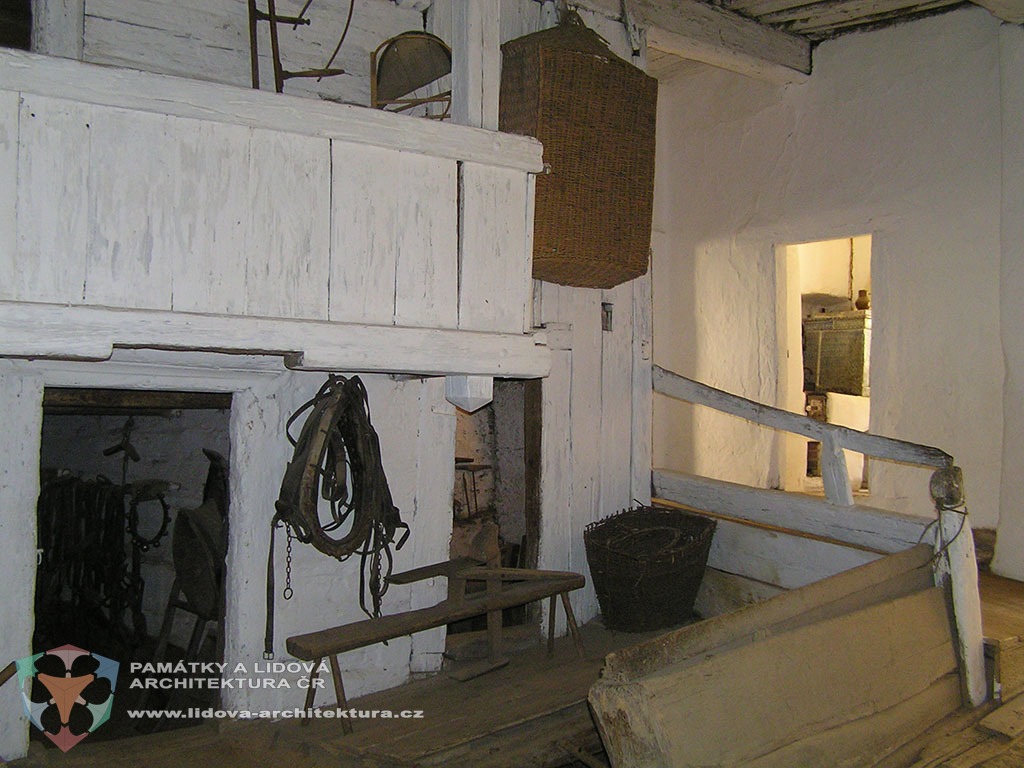
Beams
The latest wooden buildings were built of fully quadrilateral hewn beams. Carpentry work advanced gradually from logs of circular profile to rectangular beams. In some outlying regions with deciduous wood, certain buildings were not impacted by this even later. Again, these were especially barns without high aesthetic or thermal insulation demands.
In houses, development moved towards the use of beams, although only partially hewn at first. The bottom and top parts, i.e., the horizontal joints, were hewn for structural reasons. Creating a wooden wall’s smooth surface was the most difficult work for a carpenter, so its first use was for the living room’s interior.
Corner and horizontal joints
In addition to the previously used dovetail joints, beams were also joined in difficult ways, albeit less frequently. This especially applied to the most stressed part of the construction. Moss and screed were sufficient for caulking the smaller horizontal joints. In some regions, the hewing was so precise that the joints fitted tightly, and caulking was not needed.
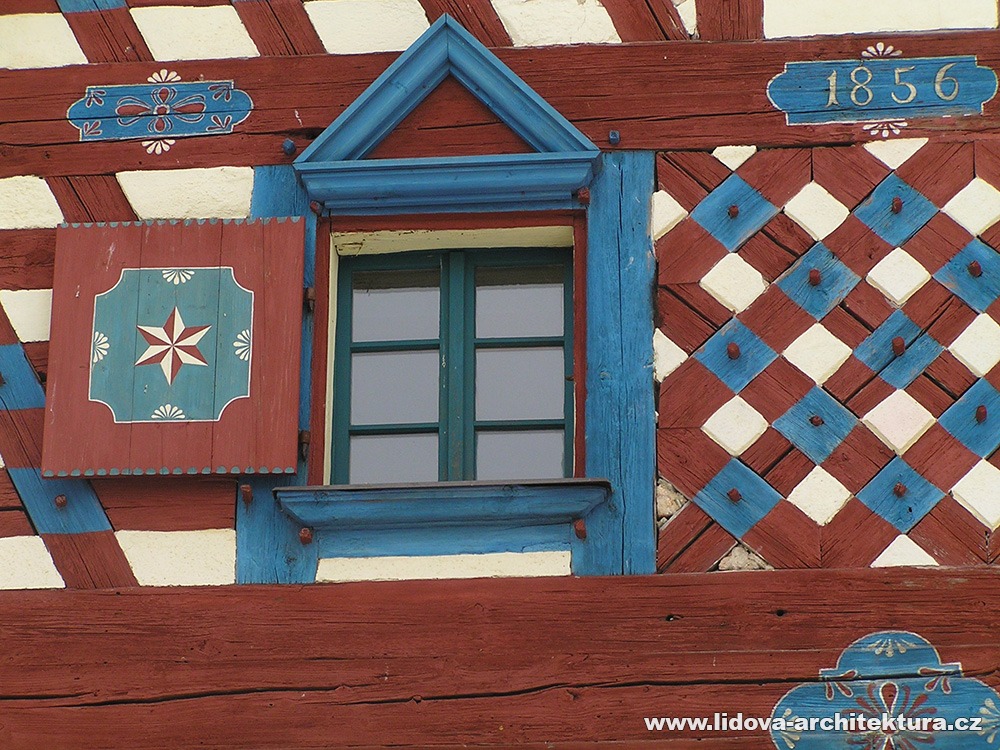
Half-timbered structures
Even though the fundamental construction technique in where the Czech Republic is now was a log or beam homes, north-west Bohemia relied more heavily on half-timbered construction. This technique was sporadically used inland as well. The basis for half-timbering was a supporting frame with the panel between the beams filled in. The older type of fill consisted of wattle or sticks covered with an earthen screed. Then stones and bricks were later used for this purpose.
Martin Cernansky © Timber structures in the Czech Republic
The article was published in:
DABAEIH, M., PRIETO, V. , ed., 2016. Vernacular Architecture Reflections. Challenges and Future. Lunds Universitet. SKU: 978-91-7267-387-8.
Literature:
ŠKABRADA, J., VODĚRA, S., 1975. Vesnické stavby a jejich úprava. Praha: Státní zemědělské nakladatelství.
MENCL, V. ,1980. Lidová architektura v Československu. Praha: Academia.
FROLEC, V., VAŘEKA, J., 1983. Encyklopedie: Lidová architektura. Praha: Státní nakladatelství technické literatury.
ŠKABRADA, J. , 1999. Lidové stavby: Architektura českého venkova. Praha: Argo.
Log cabin. In: Wikipedie: otevřená encyklopedie [online]. Wikimedia Foundation 2001–, [cit. 2020-03-20]. Dostupné z: https://en.wikipedia.org/wiki/Log_cabin
Timber framing. In: Wikipedie: otevřená encyklopedie [online]. Wikimedia Foundation 2001–, [cit. 2020-03-20]. Dostupné z: https://en.wikipedia.org/wiki/Timber_framing

